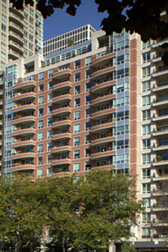 Image Gallery
Floor Plans
Current Availability
Historical Data
Image Gallery
Floor Plans
Current Availability
Historical Data
The centerpiece of The Residences On Lake Shore Park, The Belvedere is
an intimate and charming jewel with only 2 - 3 gracious homes per
floor. Standing 16 stories, the 41-unit Belvedere gives a feel of
warmth and intimacy of an exclusive European residence. Belvedere's
precast brick facade, with limestone and granite accents complement the
Gold Coast neighborhood's turn-of-the century mansions and prewar
co-ops.
The Belvedere offers a well-appointed lobby with
fireplace, fitness center, and clubroom. All homes feature high-end
finishes, nine-foot ceilings, operable windows, and terraces or
balconies. At the top of the 16 story building are two 4,000 + square
feet half floor penthouses units with 12' ceilings and 900 square feet
terraces.
The lobby is finished in patterned marble and
burnished wood. It is dressed with rich furnishings, fresh flowers and
fine art. Adding warmth to the setting is the fireplace. A uniformed
doorman is always on duty to assist you and greet your guests. The
private inner foyer, the elevator interiors and all the public areas of
The Belvedere carry out the theme of quality and elegance introduced in
the lobby. A second entry provides access to your own parking space in
the heated garage.
"The Belvedere was planned from the start to
provide luxuriously finished homes of unprecedented dimensions." Rooms
are generously proportioned, accommodating over sized furniture and
heirloom possessions. Walk-in closets are included to house the most
extensive wardrobe. Quality is apparent wherever you look...even in
details you can't see, like acoustically-sealed walls with
state-of-the-art soundproofing and solid core doors.
In-Home Amenities:
• Living Room/Dining Room
• Hardwood flooring
• Fireplace with marble hearth and surround
• Custom-milled base and crown moldings
Kitchen:
• Fine custom wood mode cabinetry
• Granite countertops and undermount sink
• Ceramic tile or oak hardwood flooring
• GE Monogram series appliances:
• Bosch Gas cook top with down-draft exhaust
• Self-cleaning double oven
• Built-in 42" refrigerator
• Dishwasher
• Disposal
• GE Profile washer and dryer
Master and Guest Bedroom Suite:
• Wall-to-wall carpeting
• Abundant closet space
Master and Guest bathroom:
• Fine custom vanities
• Marble floor
• Slab marble vanity tops with double sinks
• Oversized whirlpool tub, Marble stall steam shower with rimless glass
enclosure (master)
Only 4 one-bedroom condos in the building.
Architect: DeStefano + Partners
Construction Company: McHugh