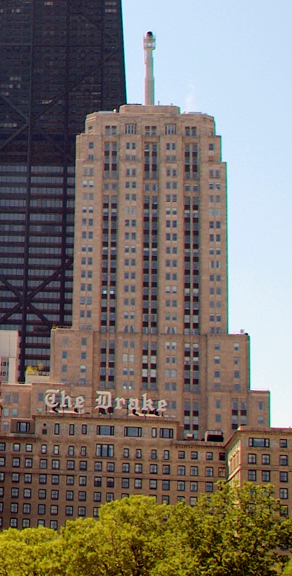 Image Gallery
Image Gallery
Floor Plans
Current Availability
Historical Data
The Palmolive Building Located at 919 North Michigan Ave. is
situated at the cross roads of the Gold Coast and Streeterville. The
Palmolive is a local and national landmark structure designated by The
National Register of Historic Places on August 21, 2003 as well as a
Chicago Landmark designated on February 16, 2000. The building is an
architectural milestone designed by "the fathers of the modern
skyscraper" Holabird and Root, perhaps the most famous Chicago
architects to date. Their pioneering vision brought the first
commercial skyscraper from the "Iron Bands" of the Loop, to the shores
of Lake Michigan and to what would become the most desirable street in
Chicago, The Magnificent Mile of North Michigan Avenue. The opening of
the Palmolive Building in 1929 marked a new period for the Near North
side and transformed North Michigan Ave. to the city's new center for
fine culture, entertainment, architecture and shopping. The Palmolive
Building transformed Chicago's and the rest of the nation's outlook on
urban high rise structures in America. In 1930, an awards jury referred
to Holabird & Root's Palmolive Building as "a distinguished
contribution" to American architecture, noting that "this building of
towering and original mass gives beautiful expression to the commercial
spirit at its best. "The building's integrity and reputation remain
intact to this day, remarked Robert Bruegmann, professor of
architectural history at the University of Illinois at Chicago, in
2003. "The Palmolive Building is the perfect distillation of the
stripped-down, stepped-back architectural style that was popular all
over the country in the 1920s."
The Palmolive building was built
for the namesake Palmolive soap company, the world's leading soap
manufacturer. Conforming to the setback area zoning, construction of
the art deco tower commenced in 1927 until completion in 1929. The
building was built as a "monument of cleanliness." From 1930 until
1981, a roof top navigational beacon operated atop the building. It was
known as the Playboy Building housing the infamous Playboy club from
1965 to 1989, when it served as headquarters for Playboy magazine.
Newly
Renovated conversion to a Residential Masterpiece Building: The
Palmolive Building features a grand new lobby reminiscent of the
original 1929 lobby lost to a renovation in the 1960's. The new lobby
highlights walnut paneled walls, marble case work and floors, nickel
and glass doors and transoms*, a lounge with a fireplace, and historic
elevator carvings by sculptor Enrique Alferez. "The exterior of the
Palmolive Building, with its limestone block laid over a steel and
brick frame, is highlighted with decorative terra cotta panels and
carved stone. The verticality of this precedent-setting setback design
is emphasized all the more with a signature lighting scheme, gracefully
bathing the walls in a divine glow to accentuate its remarkable
architecture." "From the two story base ornamented with fluted
cast-iron colonettes, the limestone and terra cotta facade darts firmly
toward the heavens with linear, hard edges only to fall gracefully
inward again and again, with recessed bays and setbacks on its way to a
38th story plateau, topped with the majestic beacon tower."
*Transom: Structural beam above a window
http://www.nps.gov/history/nr/
http://www.cityofchicago.org/Landmarks/P/Palmolive.html