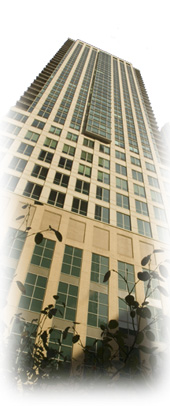 Image Gallery
Floor Plans
Current Availability
Historical Data
Image Gallery
Floor Plans
Current Availability
Historical Data
2 East Erie is a 40 Story mixed use, multi phased structure located in
the Cathedral District of Downtown Chicago. The building compliments
the areas churches, low and high rise buildings, and single family and
town homes. 2 East Erie consists of office, residential and retail
components. The retail, office and parking structure occupy the first
11 floors of the building with the 254 condo residences starting on the
12th floor, or approximately 150 feet from the street level. There is
approximately one parking spot for every one of the residences with 238
indoor garage spots in total. The ground level retail is occupied by
Bijan's restaurant. The construction of 2 East Erie, completed in 2002,
rises from a Granite base and is clad mostly with floor to ceiling
glass walls and brick.
The building which is bordered by State
and East Erie Street bodes well with the neighborhood's architecture.
As quoted by the architect, "We approached the project with the goal to
create a strong, harmonious building that is at home on Chicago's
streets as well as its skyline. We did this by separating the base into
two distinct buildings. These buildings are scaled to fit with the
neighborhoods many historic townhouses and churches. The elevations
facing State and Erie streets are open and lively, with views to
lobbies, the restaurant and the meeting hall."The tower portion of the
project follows Chicago's architectural tradition of straightforward
organization and structural expression. The various uses are harmonized
while remaining distinct."